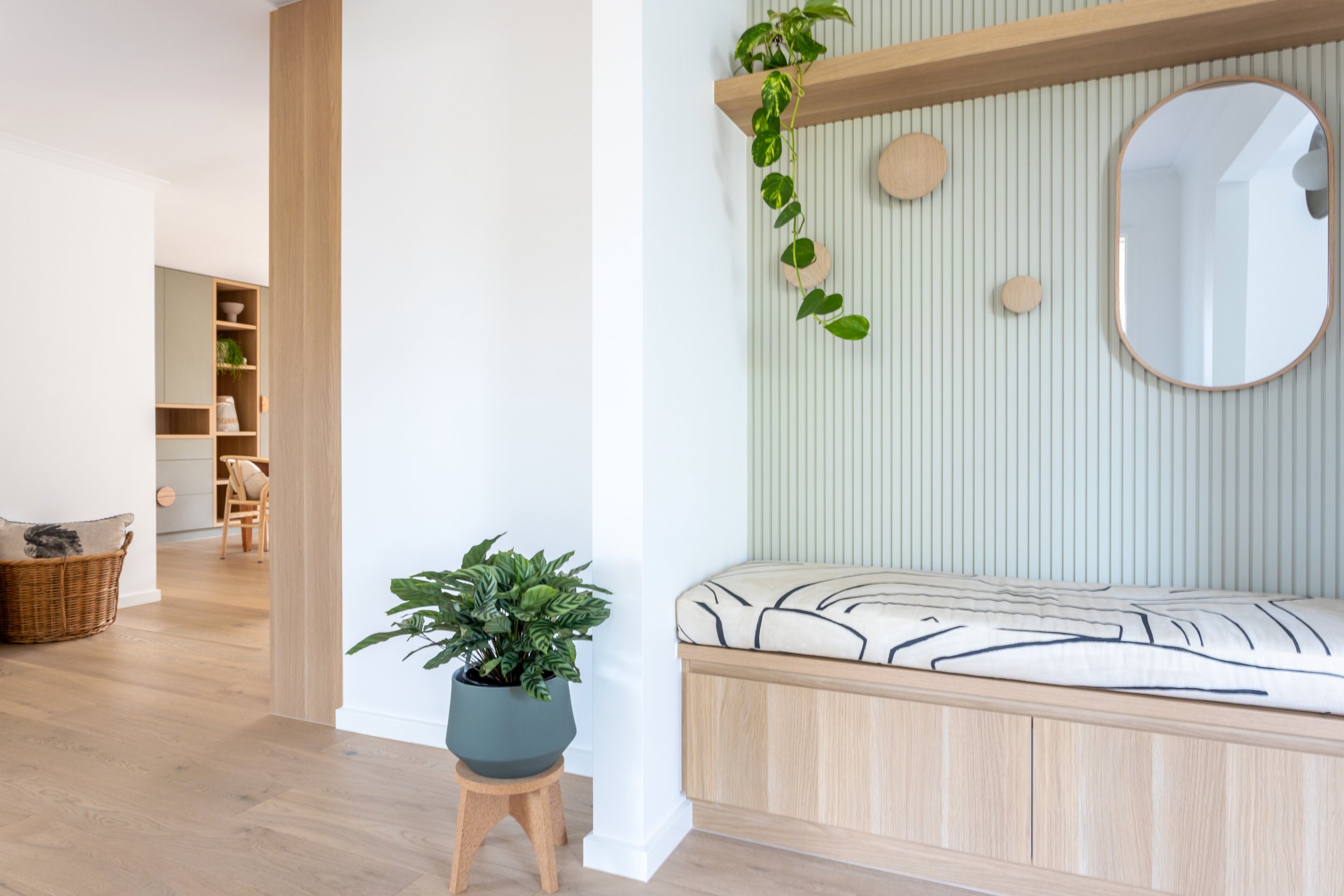The transformation of Myrtle House
Myrtle House is more than just a renovation—it’s a story of transformation, connection, and creating a home that truly reflects the people who live in it.
Originally owned by my client’s mother, this family home carried sentimental value but needed a fresh approach to suit their lifestyle. With a background in running a vibrant local plant store, my client wanted a space that felt calm, inviting, and effortlessly functional—somewhere to retreat to after a busy day in a customer-facing role.
One of the biggest challenges was reworking the layout to improve flow and functionality.
The original kitchen was dark and dated, with heavy timber finishes and slate floors that made the space feel closed in.
The laundry, on the other hand, was oversized and underutilized. By borrowing some of this space, we introduced custom joinery into the dining area—creating beautiful, practical storage that seamlessly integrates with the home’s new aesthetic.
Throughout the design, we balanced my client’s love for colour (a defining feature of their plant shop) with a softer, more muted palette to foster a sense of relaxation.
Subtle hues, natural materials, and playful details brought warmth and personality to the space without overwhelming it. Thoughtfully designed cabinetry now provides ample storage while also allowing for the display of treasured items, reinforcing the home’s unique character.
Myrtle House is now a reflection of the family who calls it home—a place that feels fresh, connected, and deeply personal. It’s proof that a well-designed home isn’t just about how it looks but how it makes you feel.
See more of the Myrtle interior design project here.




