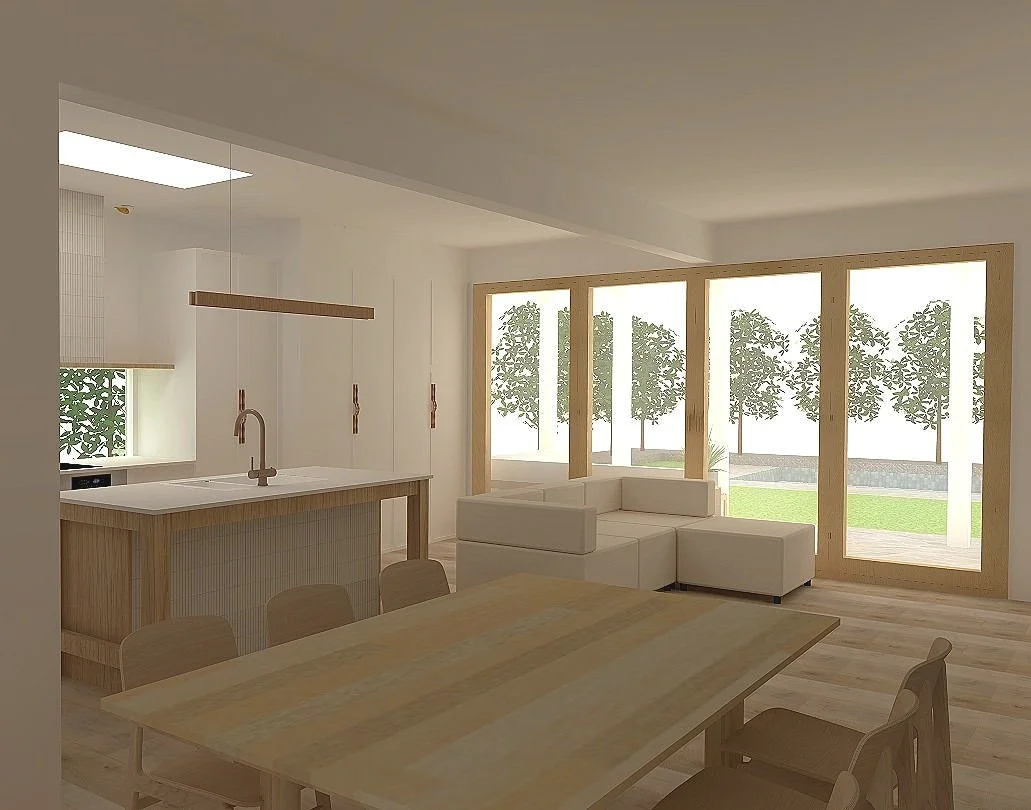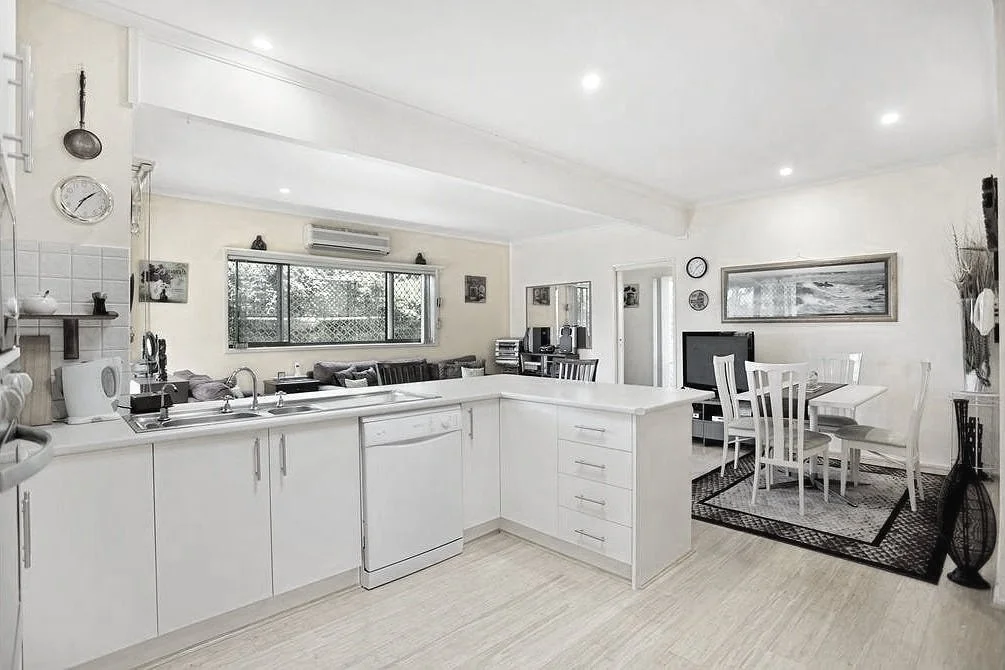Brooklyn Avenue Home Renovation
We’ve been working away for close to 12 months on renovation plans for our lovely clients at Brooklyn Avenue. Engaged to review and improve the back half of the house (with an ambitious goal of an inground pool by Christmas!), this transformation will see your typical Frankston house become a contemporary, coastal home for the family to enjoy for many years to come.
The before..
Brooklyn Avenue is your classic, brick veneer Frankston home. Closed off at the back and with a split level design, the goal was to open up the back of the home to capture the new pool and alfresco areas, providing greater flow and more usable space. The kitchen is centred between two living spaces, and with small children underfoot, this was meaning the kitchen space always felt congested.
A wall divided a small laundry and storage area that lead to the backyard, blocking all light from this side of the house. Working with a local draftsperson and engineer, the home will now be completely opened up with large stacker doors leading out from the revitalised interior to the new alfreso space right in time for summer.
The solution..
Taking out this dividing wall and opening up the back of the house are game changers. It provides flow from the front lounge room right through to the backyard. Additionally, the kitchen is removed from the centre of the home and reoriented along the northern boundary - this allows for a new contemporary layout with servery window and island bench, perfect for entertaining! Large stacker doors lead out to the new alfresco and pool areas, the view from all angles is now captivating, and ensures the kids can play freely whilst being easily seen.
Cabinetry is increased to house the needs of this growing family, with a European laundry and full height cabinetry against the dining wall providing ample storage for all the daily essentials.
The front lounge room is also reoriented, with the split level stairs repositioned to allow for more usable floor space. Currently carving this space in two, the simple process of moving these steps opens this space up to create a beautiful, comfortable space for the family to spend time together.





The process..
We’ve worked closely with these clients to first do a full review of the floor plan, and make suggestions as to how to better utilise the footprint. We modelled the property in 3D to reflect these changes and provide clear visualisations as to how the space would feel post transformation.
Concept developement was next, starting with the creation of a colour and material palette that captured the desired style of the clients and provided them with a clear understanding of the type of colours, textures and finishes that will work in their home both now and in the future. From here, we worked through each of the spaces to provide inspiration and direction on materials, layout, cabinetry, paint finishes, tiles, fixtures, wall and window treatments.
Each of these elements was then applied to the 3D model with renders created to give the client full comfort as to the end result.
We can’t wait to see this project come to life in 2023!




